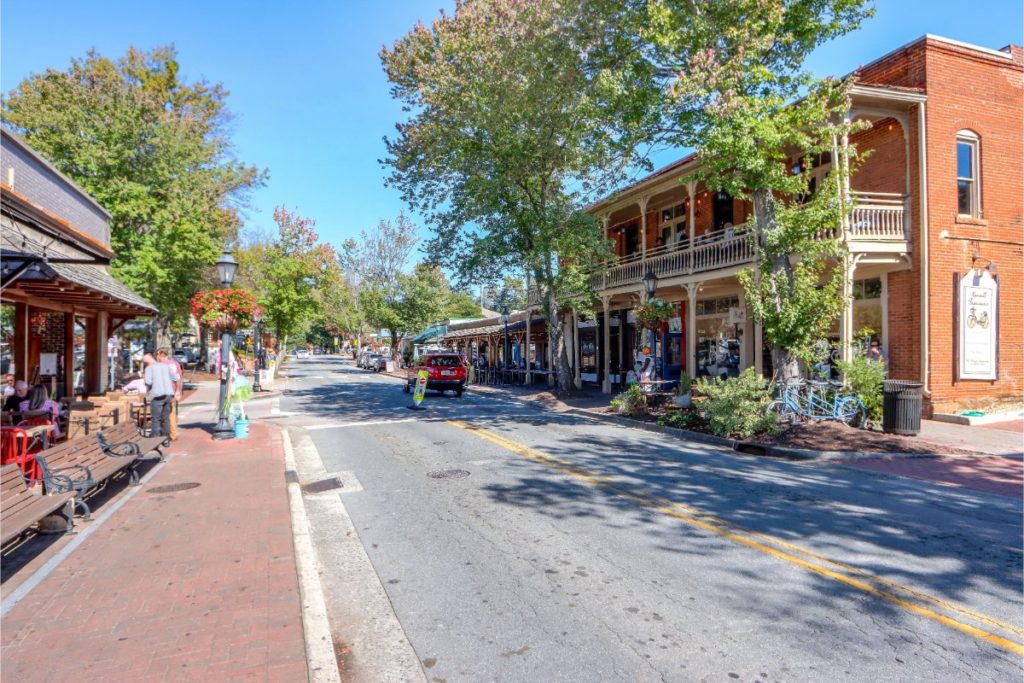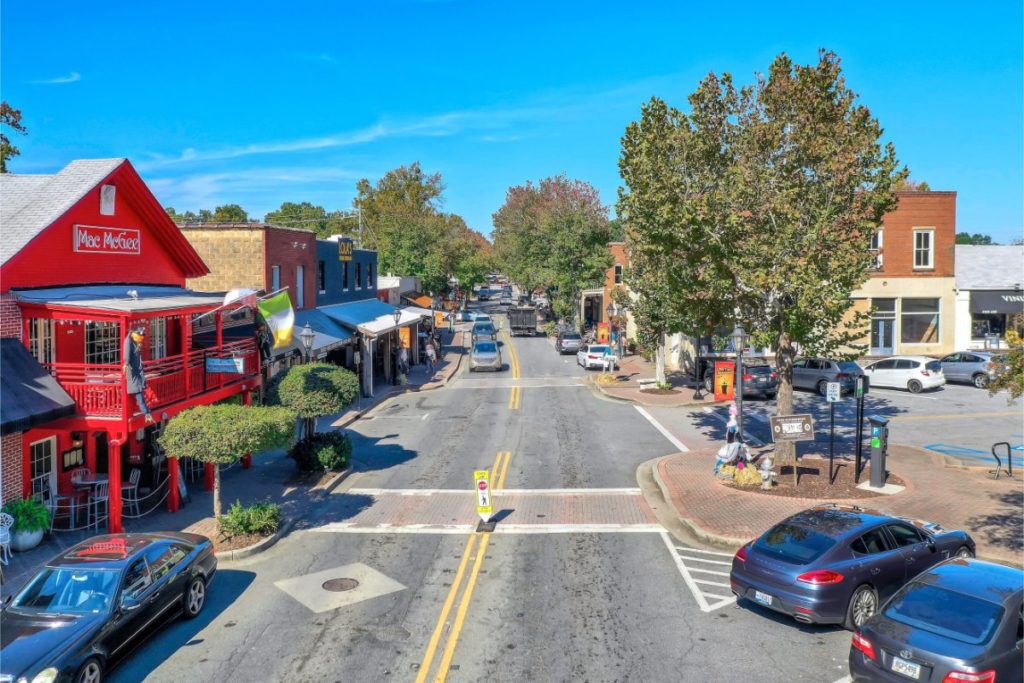Search Homes in Roswell
 $6,550,000
Active
$6,550,000
Active
10955 Stroup Road Roswell, Georgia
6 Beds 10 Baths 26,371 SqFt 11.62 Acres
 $5,495,000
Active
$5,495,000
Active
9650 Coleman Road Roswell, Georgia
6 Beds 7 Baths 8,566 SqFt 10.95 Acres
 $4,375,000
Active
$4,375,000
Active
525 E Crossville Road Roswell, Georgia
14,000 SqFt 2.1 Acres
 $2,995,000
Active
$2,995,000
Active
11015 Stroup Road Roswell, Georgia
7 Beds 11 Baths 10,076 SqFt 2.02 Acres
 $2,950,000
Active
$2,950,000
Active
1065 Stonegate Court Roswell, Georgia
6 Beds 9 Baths 10,434 SqFt 2.65 Acres
 $2,868,050
Pending
$2,868,050
Pending
175 Grayton Lane Roswell, Georgia
8 Beds 7 Baths 5,593 SqFt 0.5 Acres
 $2,850,000
Active
$2,850,000
Active
10745 Shallowford Road Roswell, Georgia
5 Beds 6 Baths 7,206 SqFt 0.82 Acres
 $2,795,000
Active
$2,795,000
Active
225 Maison Ct Roswell, Georgia
6 Beds 8 Baths 6,185 SqFt 0.759 Acres
 $2,795,000
Active
$2,795,000
Active
82 Wood Place Roswell, Georgia
5 Beds 4 Baths 4,061 SqFt 0.28 Acres
 $2,790,000
Active
$2,790,000
Active
180 Thompson Place Roswell, Georgia
6 Beds 7 Baths 7,767 SqFt 0.581 Acres
 $2,775,000
Active
$2,775,000
Active
10765 Shallowford Road Roswell, Georgia
5 Beds 6 Baths 6,261 SqFt 0.82 Acres




