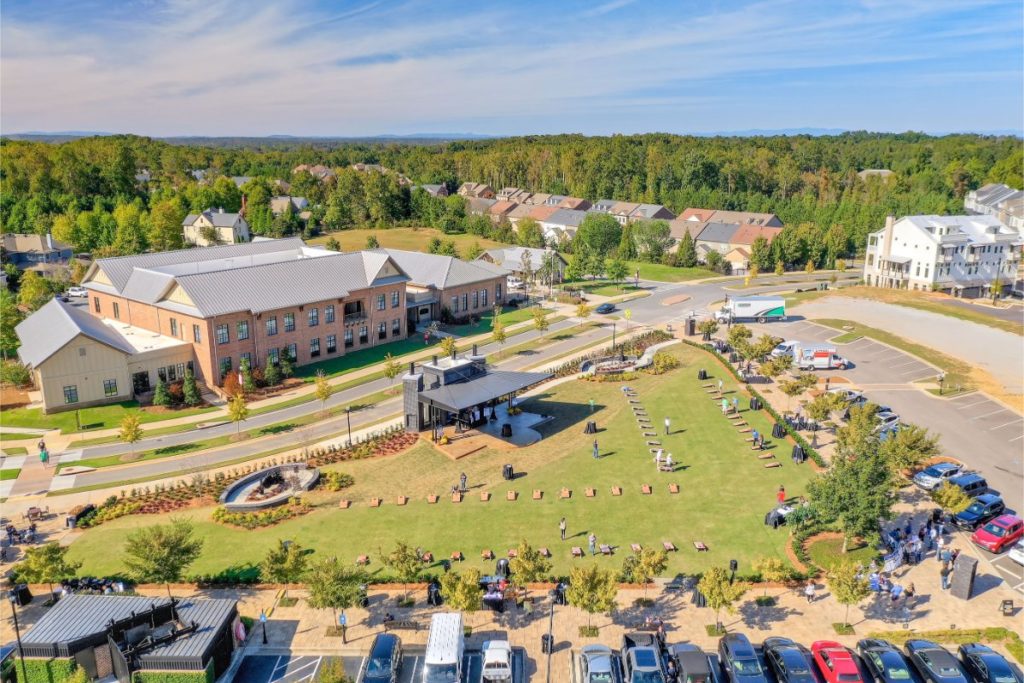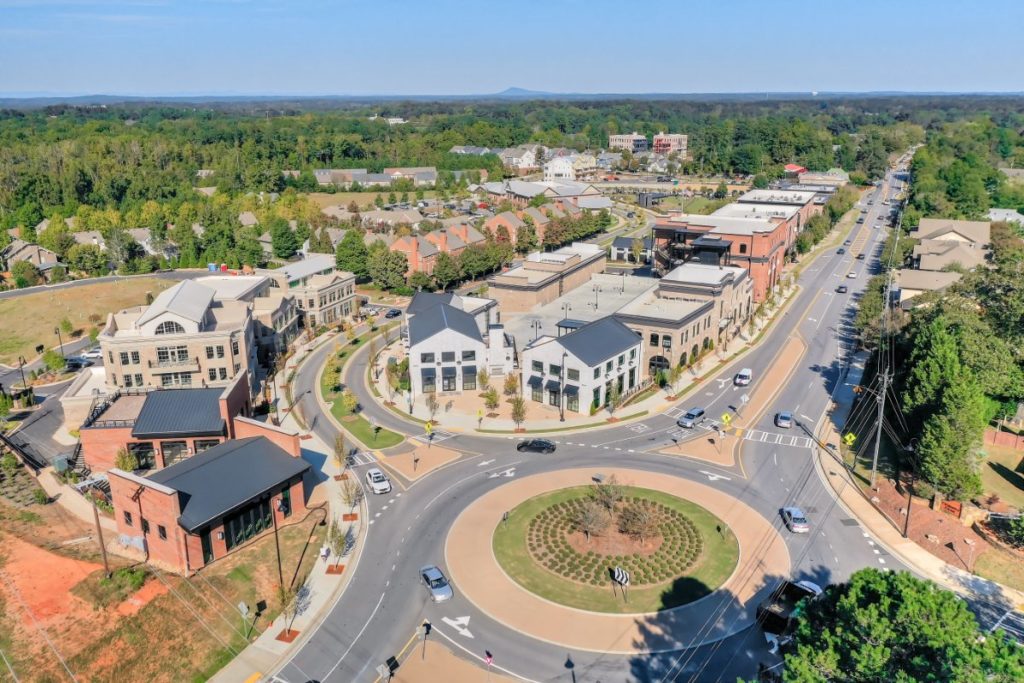Search Homes in Milton
 $28,000,000
Active
$28,000,000
Active
15500 Rowe Road Milton, Georgia
6 Beds 5 Baths 284 Acres
 $14,950,000
Active
$14,950,000
Active
14200 Hopewell Road Milton, Georgia
6 Beds 8 Baths 8,947 SqFt 49.5 Acres
 $13,850,000
Active
$13,850,000
Active
15785 Thompson Road Milton, Georgia
5 Beds 7 Baths 11,788 SqFt 12.244 Acres
 $12,000,000
Active
$12,000,000
Active
1801 Birmingham Road Milton, Georgia
5 Beds 6 Baths 68 Acres
 $12,000,000
Active
$12,000,000
Active
1801 Birmingham Road Milton, Georgia
5 Beds 6 Baths 7,516 SqFt 68 Acres
 $8,995,000
Active
$8,995,000
Active
550 Blue Heron Way Milton, Georgia
5 Beds 9 Baths 18,533 SqFt 2.21 Acres
 $7,995,000
Active
$7,995,000
Active
615 Hickory Flat Milton, Georgia
6 Beds 10 Baths 8,290 SqFt 5 Acres
 $7,500,000
Active
$7,500,000
Active
560 Lost River Bend Milton, Georgia
6 Beds 10 Baths 9,952 SqFt 4.583 Acres
 $6,875,000
Active
$6,875,000
Active
10155 Cedar Ridge Drive Milton, Georgia
8 Beds 10 Baths 13,154 SqFt 1.86 Acres
 $6,250,000
Pending
$6,250,000
Pending
16047 Manor Club Drive Milton, Georgia
7 Beds 14 Baths 9,354 SqFt 2.69 Acres
 $5,895,000
Active
$5,895,000
Active
10310 Magnolia Meadow Court Milton, Georgia
7 Beds 10 Baths 13,614 SqFt 1.68 Acres




