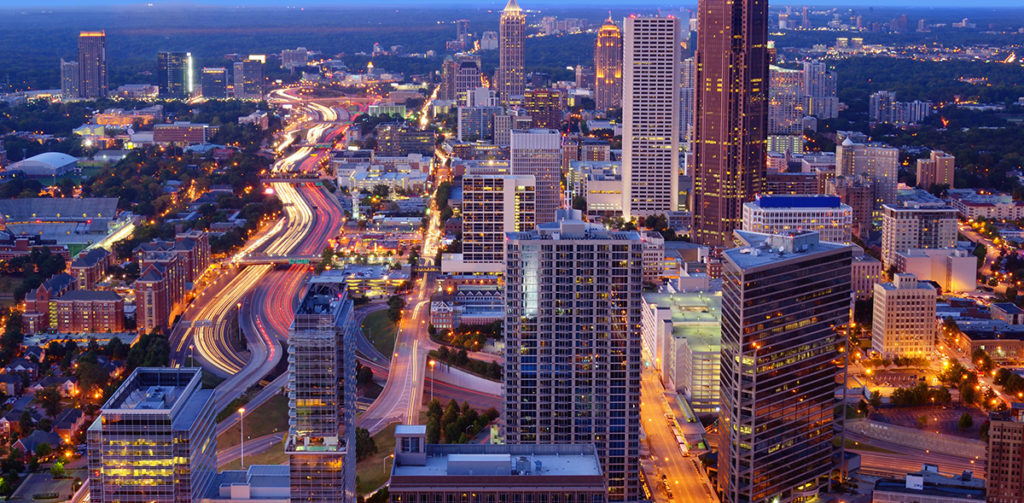Search Homes in Atlanta
 $35,000,000
Active
$35,000,000
Active
3687 Briarcliff Road NE Atlanta, Georgia
6 Beds 11 Baths 16,500 SqFt 2.67 Acres
 $25,000,000
Active
$25,000,000
Active
881 W Conway Drive NW Atlanta, Georgia
6 Beds 11 Baths 15,000 SqFt 16.94 Acres
 $22,500,000
Active
$22,500,000
Active
4615 Northside Drive Atlanta, Georgia
6 Beds 13 Baths 13,004 SqFt 9.24 Acres
 $11,998,000
Active
$11,998,000
Active
646 Fraser Street SE Atlanta, Georgia
21,545 SqFt 0.124 Acres
 $10,500,000
Active
$10,500,000
Active
225 W Paces Ferry Road NW Atlanta, Georgia
5 Beds 8 Baths 11,777 SqFt 1.353 Acres
 $9,975,000
Pending
$9,975,000
Pending
4824 Northside Drive Atlanta, Georgia
1 Beds 1 Baths 13.2 Acres
 $9,500,000
Active
$9,500,000
Active
261 King Road NW Atlanta, Georgia
10 Beds 11 Baths 12,113 SqFt 1.08 Acres
 $8,900,000
Active
$8,900,000
Active
3700 Randall Mill Road Atlanta, Georgia
5 Beds 5 Baths 7,414 SqFt 12.5 Acres
 $8,790,000
Active
$8,790,000
Active
41 Blackland Road NW Atlanta, Georgia
7 Beds 9 Baths 10,000 SqFt 1.534 Acres






