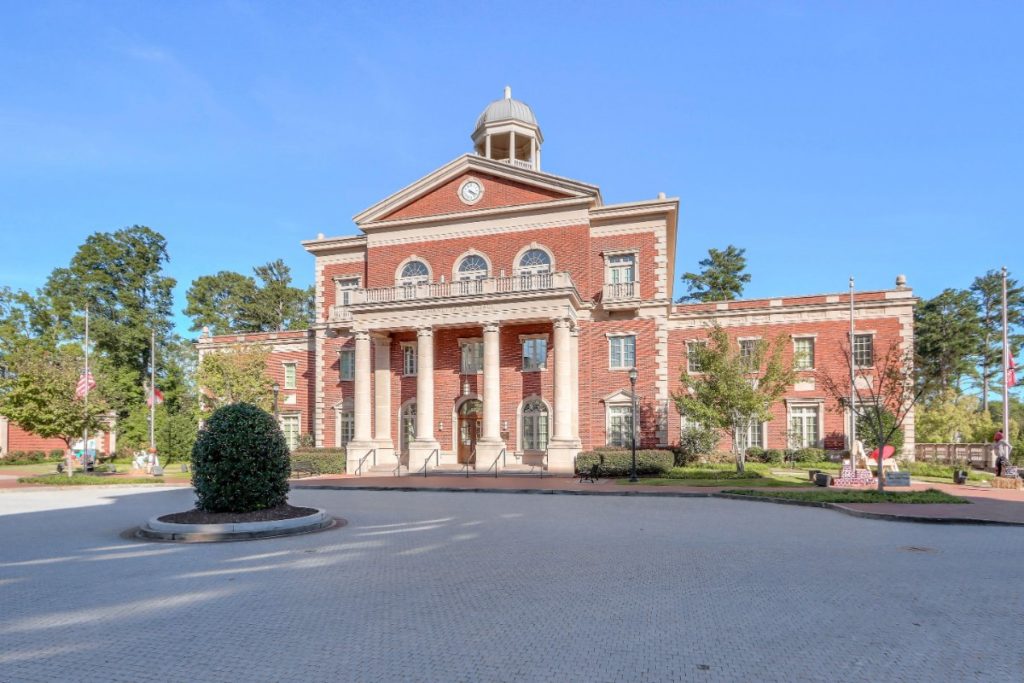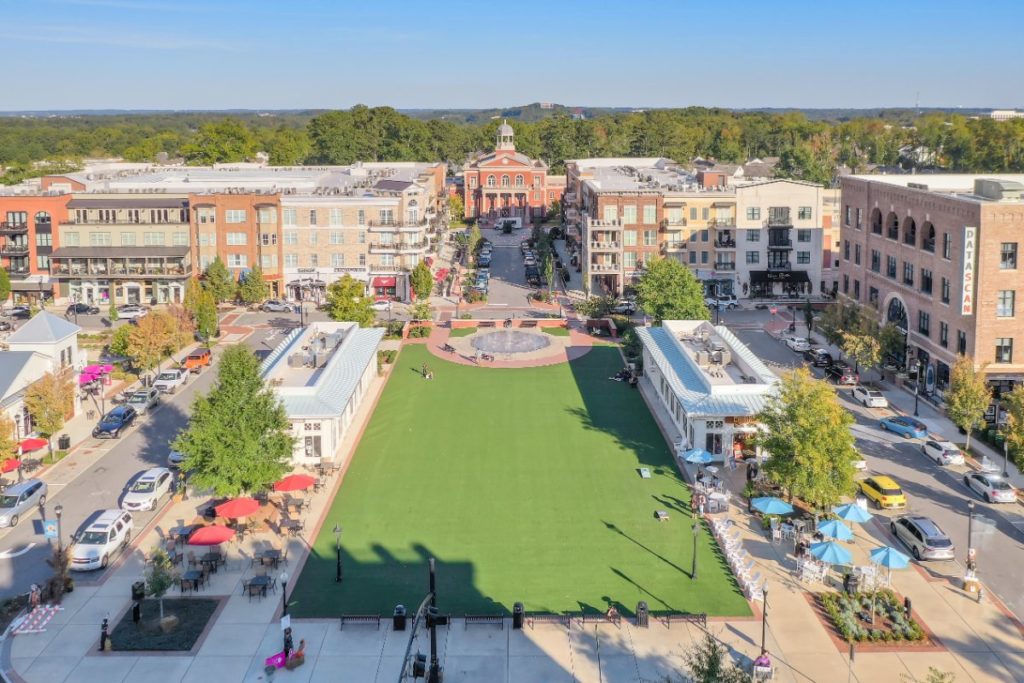Search Homes in Alpharetta
 $10,000,000
Active
$10,000,000
Active
5000 Mcginnis Ferry Road Alpharetta, Georgia
21,000 SqFt 2.66 Acres
 $9,500,000
Active
$9,500,000
Active
5690 State Bridge Road Alpharetta, Georgia
44,716 SqFt 1.92 Acres
 $6,850,000
Active
$6,850,000
Active
221 ACADEMY Street Alpharetta, Georgia
5 Beds 9 Baths 7,780 SqFt 0.347 Acres
 $5,945,000
Active
$5,945,000
Active
14801 HOPEWELL Road Alpharetta, Georgia
5 Beds 8 Baths 8,966 SqFt 4.48 Acres
 $5,850,000
Active
$5,850,000
Active
250 Mayfield Road Alpharetta, Georgia
5 Beds 7 Baths 6,914 SqFt 0.723 Acres
 $5,600,000
Pending
$5,600,000
Pending
260 Mayfield Road Alpharetta, Georgia
5 Beds 8 Baths 7,496 SqFt 1.012 Acres
 $5,250,000
Coming Soon
$5,250,000
Coming Soon
202 Kenneth Drive Alpharetta, Georgia
7 Beds 7 Baths 6,197 SqFt 0.9 Acres
 $4,950,000
Active
$4,950,000
Active
1075 Carnoustie Lane Alpharetta, Georgia
5 Beds 9 Baths 13,100 SqFt 0.86 Acres
 $4,649,400
Active
$4,649,400
Active
141 North Trace Alpharetta, Georgia
6 Beds 8 Baths 5,294 SqFt 0.606 Acres
 $4,600,000
Active
$4,600,000
Active
4020 Cottage Park Court Alpharetta, Georgia
6 Beds 9 Baths 10,285 SqFt 0.51 Acres





